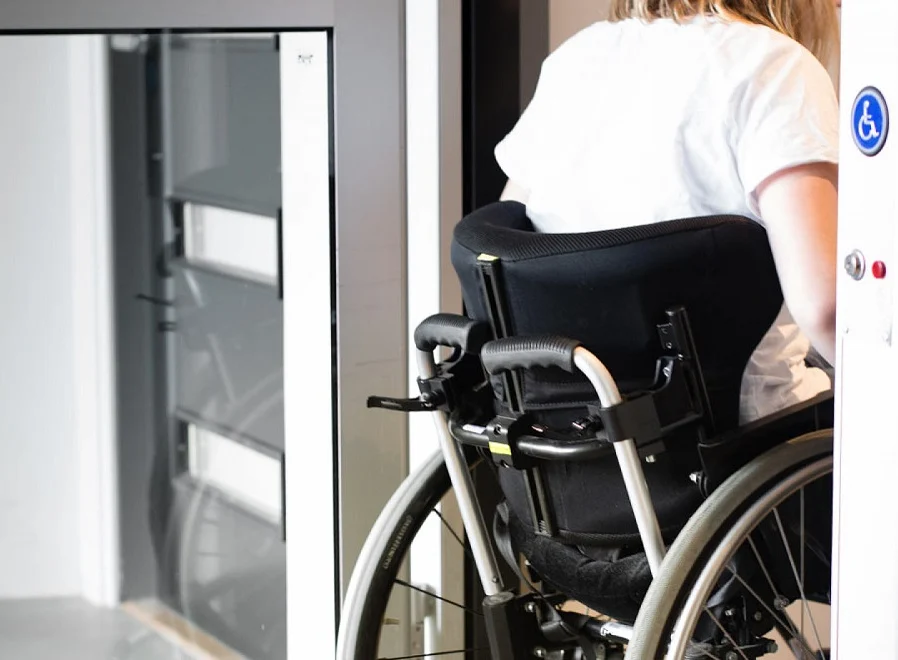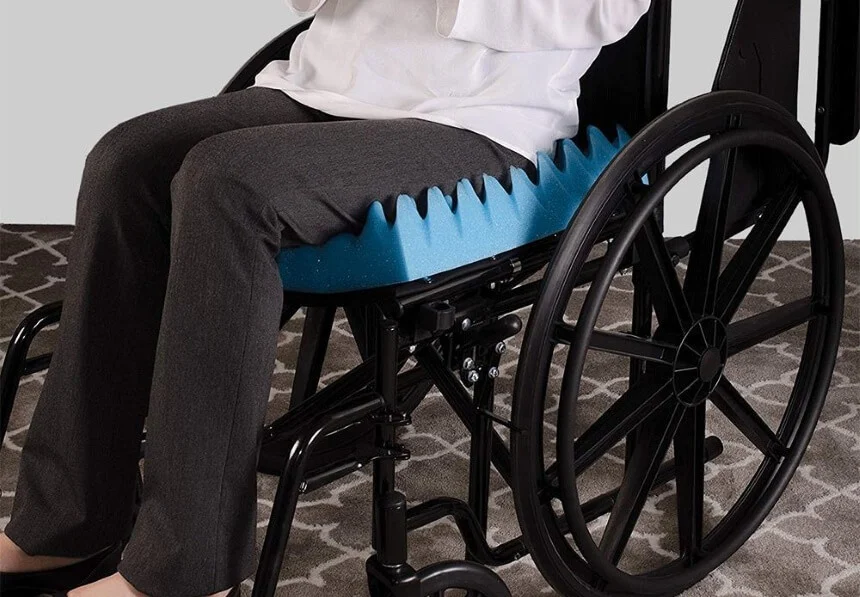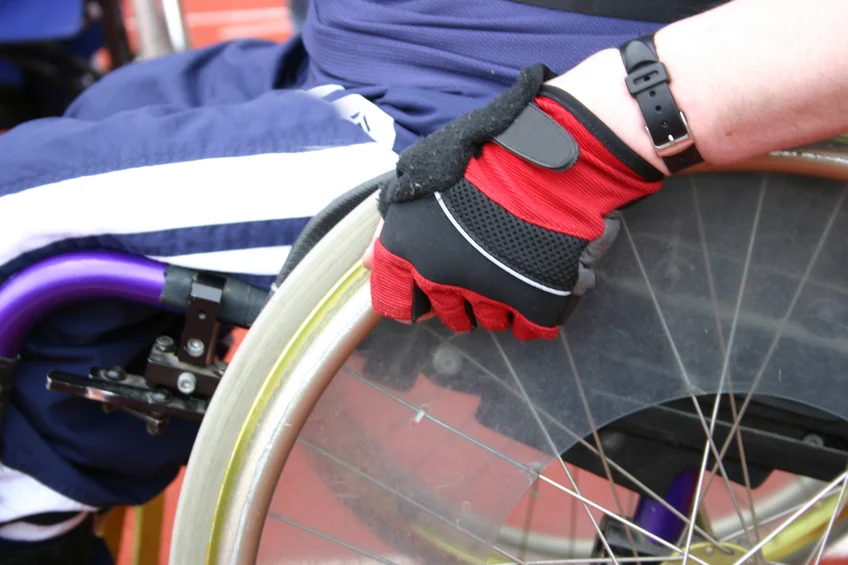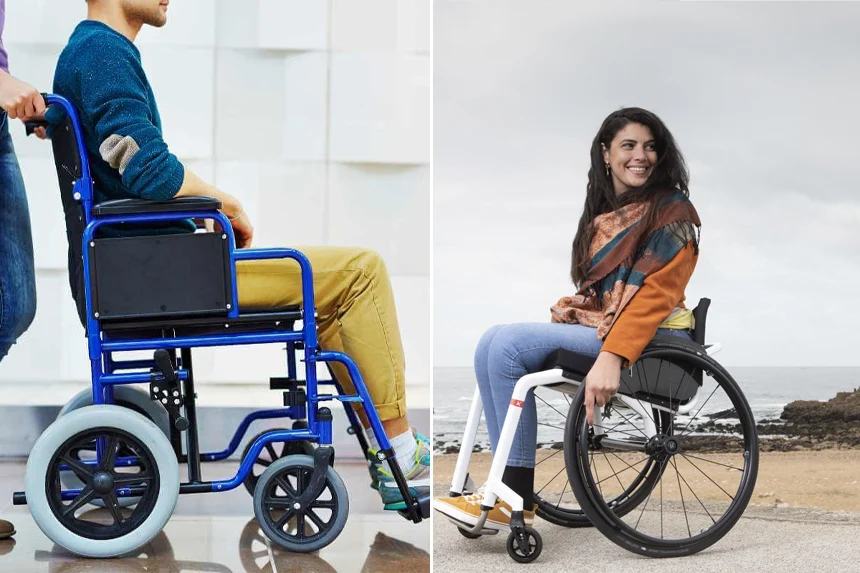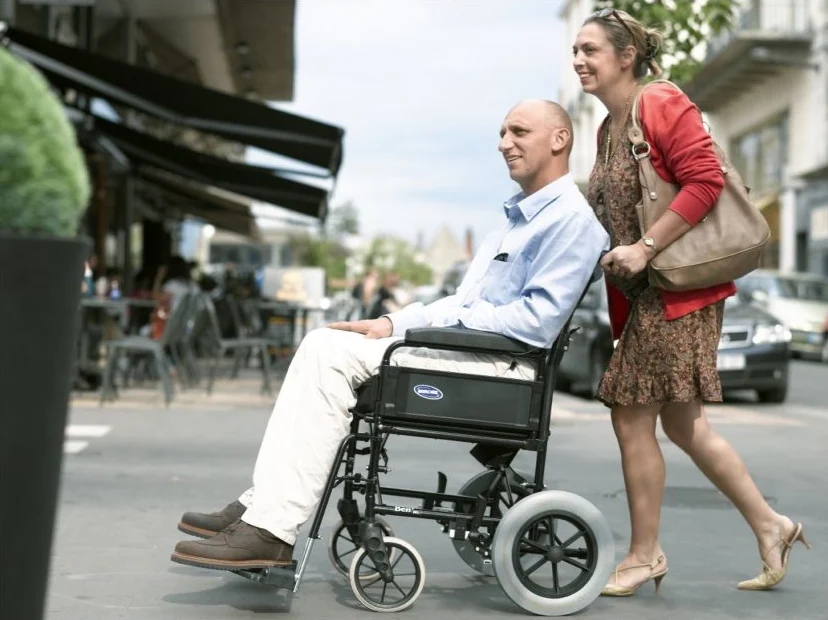The question, ‘how wide is a wheelchair” is very important for different reasons, but the number one most obvious need to know a wheelchair’s size is to ascertain the fit of the wheelchair. If a wheelchair doesn’t fit properly, there will be issues with movement, comfort, propulsion biomechanics, and so on because the chair is more than an aid to rest your body while getting around. It is supposed to become an extension of a person. Another reason you need to know the width of a standard wheelchair, hence the need for this guide, is to know if your wheelchair can go through certain doorways and what you can do about it if it doesn’t.
This guide will explain in detail the size of a wheelchair, some common door sizes for wheelchairs, the ramp requirements for a wheelchair, and the fitting procedure. It also looks at how to make your space accessible by wheelchairs, plus the precautions involved. Keep in mind though that width is just one factor to consider when browsing different wheelchair types and configurations.
By Nan J.Corbo | ✅ Reviewed by Ray Butcher |
SeniorFitness is reader-supported. We may earn a commission through products purchased using links on this page. Learn more about our process here
Door sizes for wheelchairs

Generally, the standard size for a wheelchair is 28 inches wide and 20 or 21 inches high from the ground level. But this measurement is subject to other factors, including your measurement (either you are a plus size or you are getting the wheelchair for a small person e.g., a kid), lifestyle, and of course, the kind of doorways you encounter daily.
Wheelchair width in commercial areas
Some people use the door size measurement of a house as a reference point, but you can’t assume that all doors can size and allow a wheelchair to pass through easily. Recall that the standard, general measurement for a wheelchair is 28 inches (wide). The normal average door size is about 23 to 27 small inches.
You can’t use a door size as a measurement for a wheelchair in normal cases. However, in commercial places, you can try to look for doors that are 28 to 32 inches, especially when you measure from the face of the door to the wall or stop opposite the door.
Walkway sizes for wheelchairs
In a word, if the walkaway is not up to 3 feet, then it can’t size your wheelchair. The end of the walkway aisle has to have about 3X3 ft of space for easy wheelchair movement, especially during turns. Anything lesser than this will result in cramping and tightness during movement. Therefore, when going through walkways, keep in mind the feet space has to be wide enough for easy movement.
Counter heights for wheelchairs
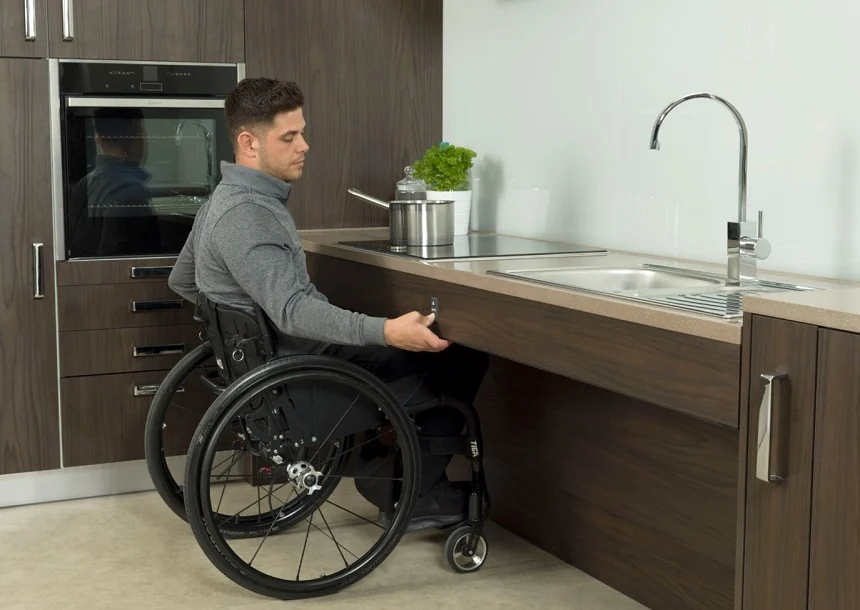
If the answer to these questions is yes, then the counter heights will show for it. It shouldn’t be higher than 30 to 36 inches to accommodate all wheelchair types with their users, and even around the queue area, the space should be up to 36 X 48 inches for easy movement in and out of the queue.
Wheelchair ramp requirements
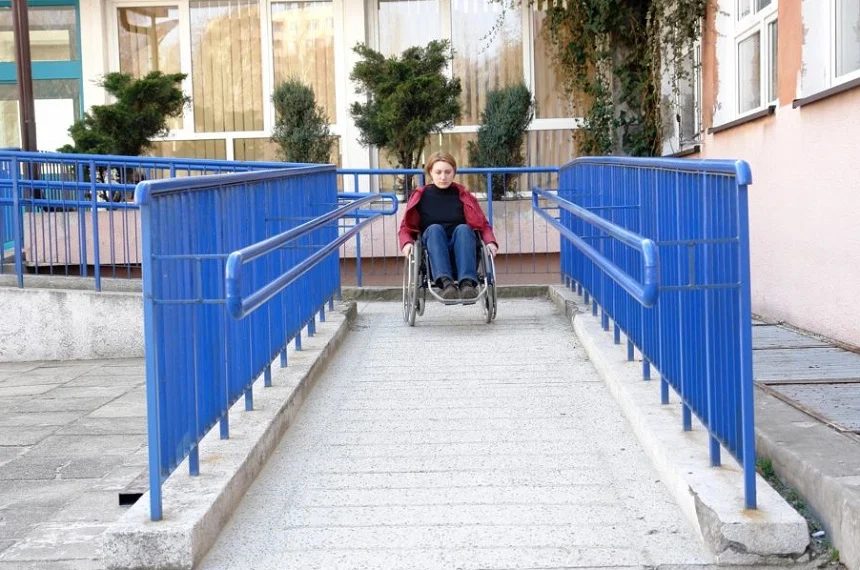
According to the Americans with Disabilities Act (ADA), a wheel ramp needs to have some requirements before it can be used by a wheelchair user. To make things even more elaborate, the requirements are strict such that a wheelchair ramp that doesn’t follow these guidelines is called non-ADA-compliant and hence will not be used. The following are the requirements that every wheelchair ramp must meet:
- Wheelchair ramps must have a minimum of 36 inches wide CLEAR space and have a slop ratio of 1:12 to prevent steepness. The slop ratio means that there have to be 12 inches of the ramp for every one inch of incline.
- All ramps must have a rest platform after a maximum of 30 feet to prevent accidents or fatigue.
- Handrails must be between 34 and 38 inches in height and should be constructed on both the left and right sides of the ramp for safety purposes.
Wheelchair fitting
Wheelchair fitting is important for good back support, comfortable seating, and good posture. A well-fitted wheelchair will also be able to function properly. It consists of the user trying out the wheelchair in the presence of the medical personnel to ensure that the wheelchair is well assembled, set up, and in the right measurements. The things that are looked for during wheelchair fitting are:
- How and if the cushion relieves pressure from the back and legs.
- If it is the correct size for the user and also if it can fit into the aforementioned above (doors and so on).
- If the chair supports an upright sitting position, and so on.
It has to be noted that wheelchair fitting is done repeatedly because a user’s body tends to change over time, and so the posture, support, and balance need to be revisited regularly. A properly fit wheelchair user should follow the 90-90-90 rule, which is a 90° bend in the ankle, knees, and hips.
According to a study carried out by Lauren Racine, SPT, and Cathy A. Larson PT, Ph.D., there are six basic measurements when checking for the fitting of a manual wheelchair. They are seat width, depth, floor to seat height, seat back height, armrest height, and backrest width. It is also recommended that the specialist that carried out the assessment supervise the fitting as well.
How to make space accessible for wheelchairs?
For those that are new to the use of a wheelchair, things can start as challenging, especially when adaptation is proving difficult with stairs and high doorknobs. Switching from free movement into a new constrained lifestyle can be tough, but by making the house and the space around more accessible for wheelchairs, you can get back the independence and still ensure safety.
Replace stairs with ramps
Stairs are concrete NOs for wheelchair users. They are unsafe, stressful, damaging to physical health, and just plain annoying/depressing. However, for those that don’t live on the ground floor, staircases are inevitable.
To reconstruct this, switch up the staircases for ramps connecting one room to the other. They don’t have to be made from concrete since that is highly unlikely. There are temporal ramps and folding ramps that can be adopted. However, remember the requirements and try to go by them.
Install a stairlift
Still, as an alternative to stairs, stairlifts are economical alternatives that are also flexible for both indoor and outdoor use. Used to move from one floor to the other, it is also a safe option and hence can be embraced in a home.
Install an elevator
Though this is more expensive when compared to the two aforementioned options, installing an elevator will make for easier mobility. It is also more stable than the other options. Therefore, if the space for its construction is available, a freestanding home elevator is a good choice.
Washroom modifications
The washroom would also need some tweaking to prevent accidents and slip-ups. The flooring would need to be changed from tiles (if it is tiled) to other less slippery options. Handrails should also be installed for balance. Sinks and other basins should be mounted at a height that is reachable, and the doors can be changed from doorknobs to push doors.
Precautions
Here are a few things you should keep in mind to remain safe while using your wheelchair, whether for long term use or just until things are healed 4 :
- Avoid using the wheelchair on slippery floors and during rainy sessions.
- During the times when you are not moving (like when you are sitting or standing), make it a habit to lock your wheelchair.
- Don’t climb staircases.
- Move down ramps only with assistance.
How Wide is a Wheelchair
Knowing the size of a wheelchair with door sizes, walkway sizes, and counter heights helps a user to better understand what places are wheelchair accessible and which places are not. It also helps to promote safety since you would now be aware of how much space you would need. However, aside from being able to answer the question; of how wide a wheelchair is, you should be able to know when a wheelchair fits you and when it doesn’t. You would also be able to restructure any space so that it is accessible for a wheelchair. Nonetheless, don’t forget to take precautions like avoiding using stairs as much as you can and never using your wheelchair on slippery surfaces.
References
- Americans with Disabilities Act (ADA) – The Americans with Disabilities Act (ADA) is a civil rights law that mandates equal opportunity for individuals with disabilities.
2. Seating And Wheelchair Evaluation – StatPearls – NCBI Bookshelf – The wheelchair (WC) is one of the most important examples of mobility-assistive equipment (MAE) available to patients with impaired mobility. Otherwise known as a “wheeled mobility device” (WMD), the WC has revolutionized the treatment of patients experiencing disability and has had a significant impact on those with serious functional restrictions.
3. 2010 ADA Standards for Accessible Design – The ADA Home Page provides access to Americans with Disabilities Act (ADA) regulations for businesses and State and local governments, technical assistance materials, ADA Standards for Accessible Design, links to Federal agencies with ADA responsibilities and information, updates on new ADA requirements, streaming video, information about Department of Justice ADA settlement agreements, consent decrees, and enforcement activities and access to Freedom of Information Act (FOIA) ADA material.
4. The health benefits and constraints of exercise therapy for wheelchair users: A clinical commentary – PMC – Wheelchair users have a high body mass index, body fat percentage and serum lipid, cholesterol and blood glucose concentrations. Empirical investigations illustrate exercise improves their PCMRP and cardiorespiratory fitness levels. Although literature encourages regular exercise, none discusses the need to individualise chair setup in order to eliminate wheelchair pathomechanics and upper limb neuromuscular injuries. Wheelchair users must be encouraged to consult a biokineticist or physiotherapist to review their wheelchair setup so as to eliminate possible incorrect manual wheelchair propulsion biomechanics and consequent overuse injuries.

